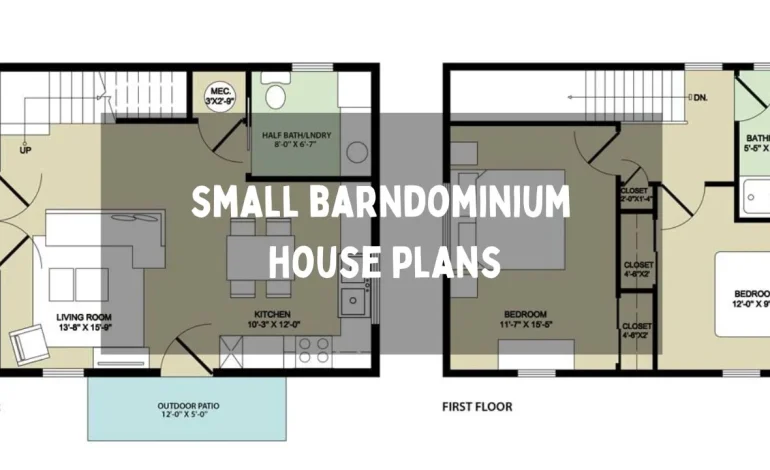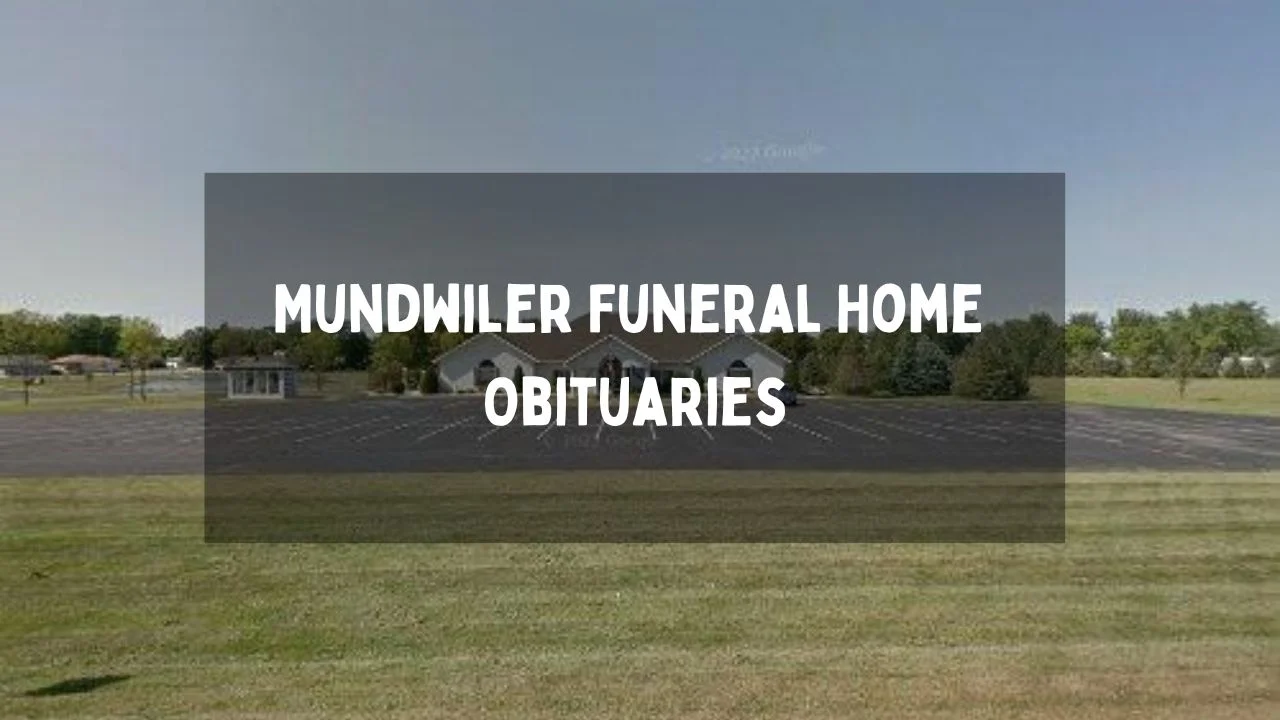
Small Barndominium House Plans
Small barndominiums are garnering attention for their affordability, customization potential, and sustainable design.
We explore the allure and practicality of these small-scale marvels, diving into the benefits, design considerations, challenges, cost-effective strategies, and legal aspects associated with these unique house plans.
Join us on a journey through the realm of small barndominiums and discover the potential for comfortable, efficient living in compact spaces.
What defines a Barndominium and why are small versions gaining popularity?
A barndominium is a unique type of home that combines the utilitarian structure of a barn with the comfort and functionality of a traditional house.
Typically characterized by its spacious, open-floor plan, sturdy metal construction, and incorporation of industrial or rustic design elements, barndominiums have gained popularity for their versatility and unique aesthetics.
Also Read: What Are The Best House Plan For A Plot Of Size 20 *50 Feet?
How have small barndominiums changed the housing landscape?
Affordability and Accessibility:
By offering a more cost-effective housing solution, small barndominiums have expanded accessibility to homeownership. Their comparatively lower construction costs, especially in areas where traditional housing may be prohibitively expensive, have made homeownership more attainable for a wider demographic.
Innovation in Design and Functionality:
Small barndominiums have challenged the conventional notions of housing design. They emphasize an open-concept layout and provide a platform for innovative design and functionality within a smaller space. This shift encourages more creative, efficient, and multifunctional living arrangements.
Adaptation to Varied Lifestyles:
These structures cater to diverse lifestyle preferences. Whether as a primary residence, a secondary vacation home, or even a workspace, the adaptability of small barndominiums has made them an appealing option for a wide range of living requirements.
Sustainable and Eco-Friendly Living:
The emphasis on sustainability and eco-friendliness in small barndominium construction has led to a heightened awareness of energy-efficient housing. This impact on the housing landscape has encouraged a move towards more environmentally conscious living.
Rural and Urban Integration:
Small barndominiums have blurred the lines between rural and urban living. They can be built in various settings, blending the aesthetics of countryside living with modern urban comforts. This integration has contributed to the diversification of housing options available to individuals looking for a unique living experience.
Rising Architectural Trends:
The increasing popularity of small barndominiums has influenced architectural trends, prompting architects and designers to explore and incorporate similar design elements in other residential structures. As a result, there has been a shift towards more open, adaptable, and cost-effective designs in the broader housing market.
Also Read: What Order Does Width, Length, Or Height Go In?
What advantages do small barndominium house plans?
Cost-Effectiveness:
- Reduced construction costs compared to traditional homes.
- Utilization of existing structures or cost-effective materials contributes to affordability.
Customization and Flexibility:
- Allows for personalized layouts and design based on individual needs and preferences.
- Flexible interior spaces permit easy modification and adaptation over time.
Efficiency and Sustainability:
- Energy-efficient design features lead to lower utility expenses.
- Use of sustainable materials aligns with eco-friendly living practices.
Space Optimization:
- Maximizes space utilization within a smaller footprint.
- Emphasizes multifunctional areas for versatile use of living space.
Rustic Charm and Modern Appeal:
- Blends rustic aesthetics with modern functionality.
- Open-floor plans and industrial elements offer a unique and appealing living environment.
Adaptability to Different Settings:
- Suitable for various locations, from rural landscapes to suburban areas.
- Fits into diverse environments, providing a housing solution adaptable to different settings and preferences.
Quick Construction and Maintenance:
- Generally faster construction time due to simpler designs and building materials.
- Ease of maintenance due to the simplicity of the structure and materials used.
Also Read: What Is An Outside Shower Curtain?
Design Considerations for Small Barndominiums:
Small barndominiums demand thoughtful design considerations to maximize space and functionality while maintaining a comfortable living environment. Here are some essential design aspects:
- Open-Concept Design: Maximize open areas to create a sense of spaciousness within a smaller footprint.
- Efficient Room Arrangement: Consider efficient placement of rooms and utilities to optimize flow and accessibility.
- Flexible Spaces: Design areas that serve multiple purposes to adapt to changing needs.
- Convertible Furniture: Utilize adaptable and multifunctional furniture to maximize space usage.
- Aesthetic Appeal: Blend rustic charm with modern elements for an appealing aesthetic.
- Creative Use of Materials: Incorporate diverse textures and materials for an interesting visual appeal.
- Vertical Storage Solutions: Install shelves, lofts, or overhead storage to utilize vertical space efficiently.
- Vaulted Ceilings: Opt for high ceilings to create an illusion of more space and add a unique design feature.
Also Read: Is It Possible To See Through A Shower Curtain?
Features in Small Barndominium House Plans:
Kitchens and Dining Spaces:
- Space-Efficient Appliances: Utilize smaller, efficient appliances to save space.
- Multipurpose Countertops: Consider kitchen islands or counters that double as dining areas.
Innovative Storage:
- Built-In Storage: Implement built-in shelves, cabinets, and under-stair storage to maximize space.
- Hidden Storage: Utilize hidden compartments or under-bed storage for a clutter-free environment.
Bathrooms and Utility Areas:
- Space-Saving Fixtures: Install compact fixtures like corner sinks, showers, and stackable washer/dryer units.
- Optimized Layout: Plan efficient layouts to allow for adequate movement and functionality in smaller spaces.
Living Spaces:
- Natural Lighting: Incorporate large windows or skylights to enhance the feeling of spaciousness.
- Comfortable Furnishings: Choose furniture that complements the space without overcrowding.
Also Read: What Are The Benefits Of Using A Shower Curtain Liner?
Some Popular Small Barndominium House Plans:
The Loft-Style Design:
This plan features a high ceiling with a loft area, creating an open and spacious feel.
The ground floor typically contains the living, kitchen, and dining areas while the loft serves as a bedroom space. The loft area maximizes vertical space, providing a separate sleeping area without compromising the ground floor layout.
Compact Two-Bedroom Plan:
A small barndominium plan that optimizes space by incorporating two bedrooms in a limited footprint. The layout may include a shared bathroom, a living area, and a compact kitchen space, catering to a small family or individuals needing an extra room for guests or a home office.
Single-Story Open-Concept Design:
A single-level plan with an open-concept layout that combines the living, dining, and kitchen areas into a single spacious zone. This design features a single bedroom with a well-equipped bathroom and convenient storage solutions, offering a comfortable living space within a modest size.
Multifunctional Studio Style:
An efficient studio layout that integrates all living spaces into a single open area. This plan incorporates a flexible space that can serve as a living room, bedroom, and workspace, catering to individuals or couples seeking a simple, multifunctional living space.
Split-Level Design:
A plan that divides living areas across different levels within the barndominium. This design separates private spaces, like bedrooms and bathrooms, from common areas, providing a sense of division and privacy within a compact space.
L-Shaped Barndominium Layout:
Utilizes the L-shape to optimize space and provide a larger external area. The design incorporates an efficient use of the internal space while offering a more expansive feel due to the extension of the structure, allowing for a covered outdoor space.
Also Read: Why Is A Shower Curtain Important For Shower Enclosures?
Challenges and Solutions for Small Barndominiums:
Challenge 1: Limited Space Constraints
Solution:
- Efficient Layout Design: Optimize space by strategically designing layouts that maximize functionality without compromising comfort.
- Vertical Space Utilization: Incorporate vertical storage solutions such as high shelves, lofts, or tall cabinets to make the most of available space.
Challenge 2: Maximizing Natural Light and Ventilation
Solution:
- Strategic Window Placement: Plan for large windows, skylights, and glass doors to allow ample natural light to enter the space, making it feel more open and airy.
- Cross-Ventilation Planning: Position windows and openings strategically to encourage airflow and maintain a well-ventilated interior.
Challenge 3: Perceptions about Small Living Spaces
Solution:
- Functional Aesthetics: Emphasize the design’s functionality and efficiency, highlighting the benefits of a well-organized and purposeful space.
- Creative Design Elements: Utilize creative design elements and innovative storage solutions to change perceptions about small living spaces.
Challenge 4: Construction and Maintenance Cost
Solution:
- Careful Material Selection: Choose cost-effective yet durable materials to reduce initial construction expenses.
- Regular Maintenance: Implement a proactive maintenance schedule to prevent issues and avoid larger repair costs in the long run.
Challenge 5: Adhering to Zoning Regulations and Building Codes
Solution:
- Research and Compliance: Thoroughly research local zoning regulations and building codes to ensure the small barndominium construction meets all legal requirements.
- Professional Consultation: Engage with professionals or consultants who have experience in navigating zoning and building regulations.
Challenge 6: Privacy in an Open-Concept Space
Solution:
- Partitioning Solutions: Incorporate room dividers, sliding screens, or curtains to create privacy in shared spaces when needed.
- Strategic Arrangement: Plan furniture and design elements strategically to create semi-private zones within the open-concept layout.
Also Read: Home with Keki Interior Design Blogger
Tips for Small Barndominium House Plans:
- Emphasize efficient space utilization and multifunctional areas to optimize the living space.
- Seek guidance from architects, designers, or contractors specializing in small barndominiums to maximize design potential and avoid costly mistakes.
- Design with adaptability in mind, allowing for future modifications or expansions as needs change.
- Select durable, cost-effective materials without compromising quality to reduce construction expenses.
- Integrate ample windows, skylights, and cross-ventilation for a more spacious and comfortable living environment.
- Prior to construction, create a detailed breakdown of all expenses, including materials, labor, permits, and contingencies.
- Set aside a contingency budget for unexpected costs or changes during the construction process.
- Research and ensure compliance with local building codes, zoning regulations, and permit requirements before initiating construction.
- Seek legal advice and hire professionals familiar with building regulations to handle permits and legal aspects of the project.
- Throughout the construction process, regularly review and track expenses against the budget to maintain cost control and prevent overspending.
- Account for potential hidden costs such as land preparation, utility connections, or landscaping when estimating the budget.
- Plan and schedule the construction timeline to minimize delays, managing costs associated with extended building periods.
- Explore strategies to optimize costs, such as DIY tasks or utilizing reclaimed materials, while ensuring compliance with regulations.
Also Read: Dream House Modern Duplex House Designs In Nigeria
Conclusion:
Small barndominiums have emerged as versatile, cost-effective, and adaptable living spaces, redefining the traditional housing landscape.
Their unique blend of rustic charm, functional design, and cost efficiency has made them an appealing choice for those seeking a distinctive yet practical dwelling.
Design considerations, cost estimations, regulatory adherence, and the choice between DIY construction and professional assistance all play pivotal roles in the successful realization of a small barndominium.
With careful planning, creative design solutions, and compliance with legal regulations, small barndominiums offer an exciting alternative for individuals looking for efficient and customizable living spaces.
FAQs
1. What makes small barndominiums a cost-effective housing option?
Small barndominiums often use existing structures or cost-effective materials, reducing construction expenses while maintaining quality living spaces.
2. Are small barndominiums suitable for varied living arrangements?
Yes, their customizable design allows for adaptation as primary homes, vacation homes, guesthouses, or even workspace, catering to diverse living needs.
3. How can I ensure compliance with building regulations for a small barndominium?
Research local zoning and building codes and consult with professionals who have expertise in handling permits and legal aspects.
4. What design considerations are crucial for small barndominiums?
Prioritize efficient space utilization, multifunctional areas, adequate natural light, and optimal ventilation for a comfortable living environment.
5. Is DIY construction a viable option for building a small barndominium?
DIY construction can be cost-effective but demands various skills and responsibilities; hiring professionals ensures expertise and quality workmanship.




